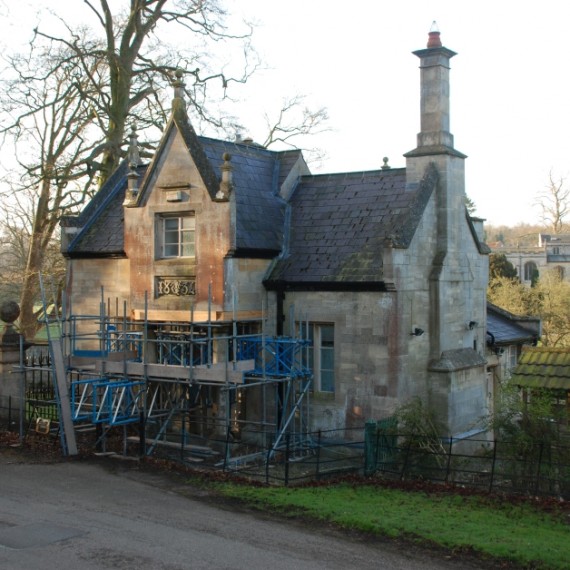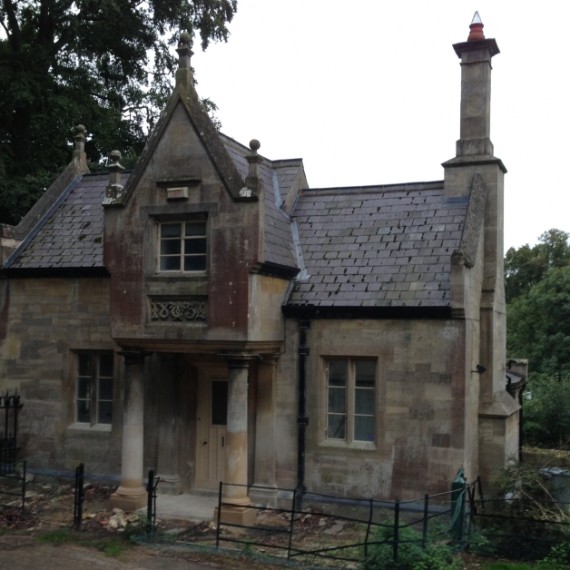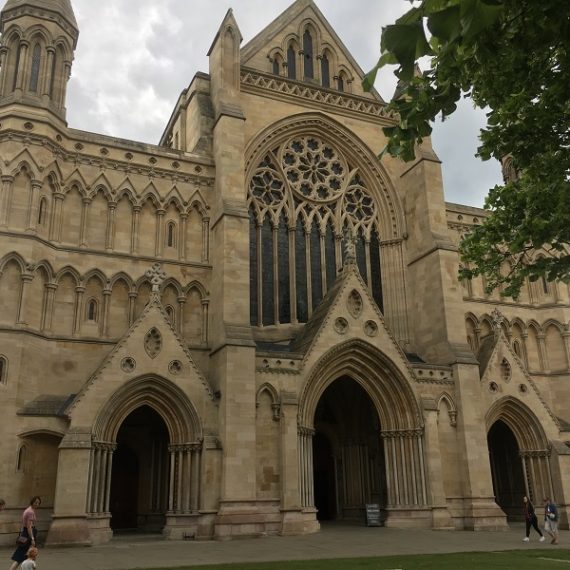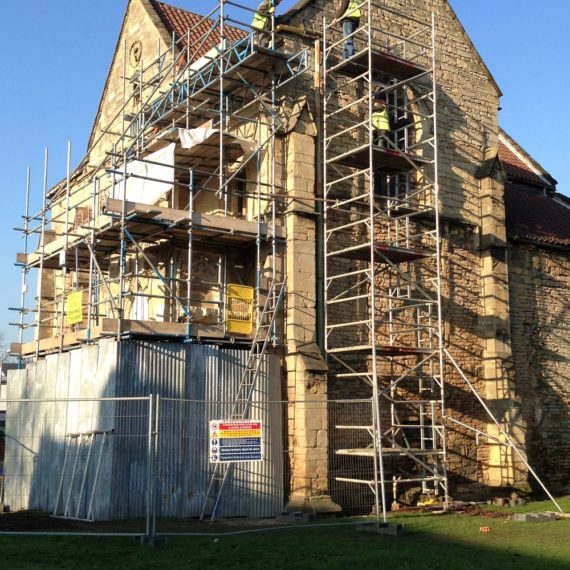South Lodge at Stoke Rochford Hall, Lincolnshire, was built in 1834 adjacent to the new main entrance to the park, designed by the Grantham architect Cornelius Sherborne, and built out of local Ancaster Hard White limestone. As part of a refurbishment programme by Stoke Rochford Estates, Skillingtons were asked to advise on how best to repair the columns supporting the projecting gable. These had deteriorated badly at low level, together with their bases, due to soluble salts and damp.
After consultation with all parties, including the Conservation Officer, we agreed to replace the lower half of each column and its base. This was quite a tricky operation due to the need to provide temporary support to the gable above, and the desire to achieve a very tight and almost invisible joint in the column shafts.
At the same time we carried out numerous masonry repairs to the walls and copings of the Lodge, re-pointed where necessary in lime mortar, and carried out a light general clean using the DOFF machine (a high pressure superheated steam cleaner) and more localised cleaning to remove heavier deposits using a TORC machine (a wet abrasive system, highly controllable and very sensitive, using a calcium carbonate granulate directed at the masonry in a swirling vortex so as to make contact at a tight angle rather than straight on).
As can be seen from the photos the result was a great success.
Contract Value: Approximately £15K
Main Contractor: Kenneth Rayson & Sons Ltd, Stoke Rochford
Architect: n/a
-
Shrines were focal points of medieval cathedrals, housing relics of saints and attracting... Read more!
-
The original Worksop Priory, an Augustinian monastery founded in the early 12th... Read more!





